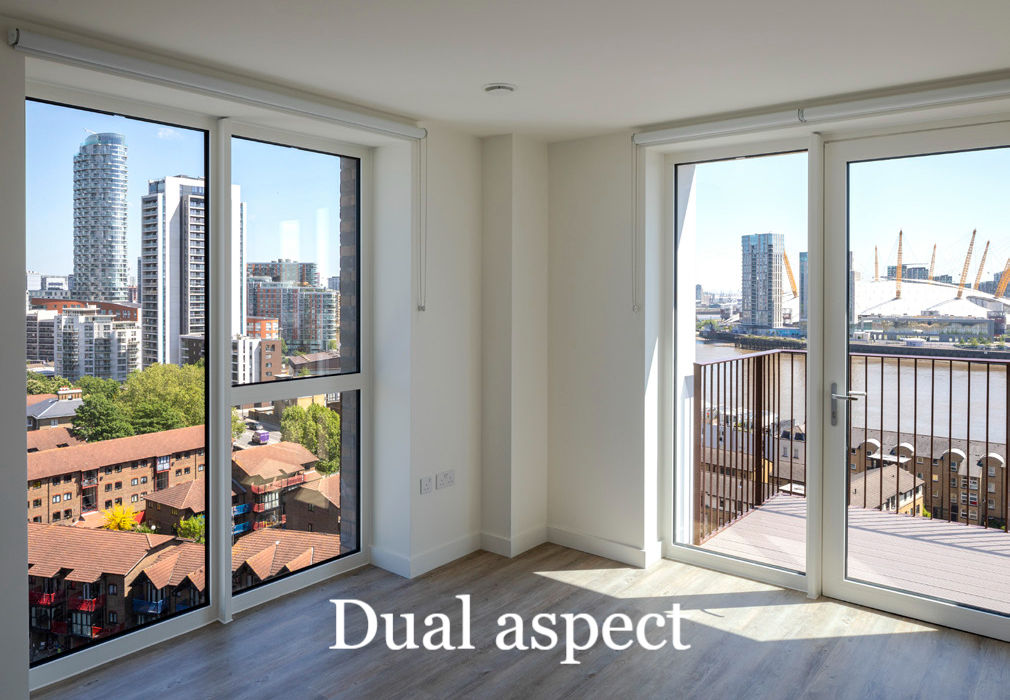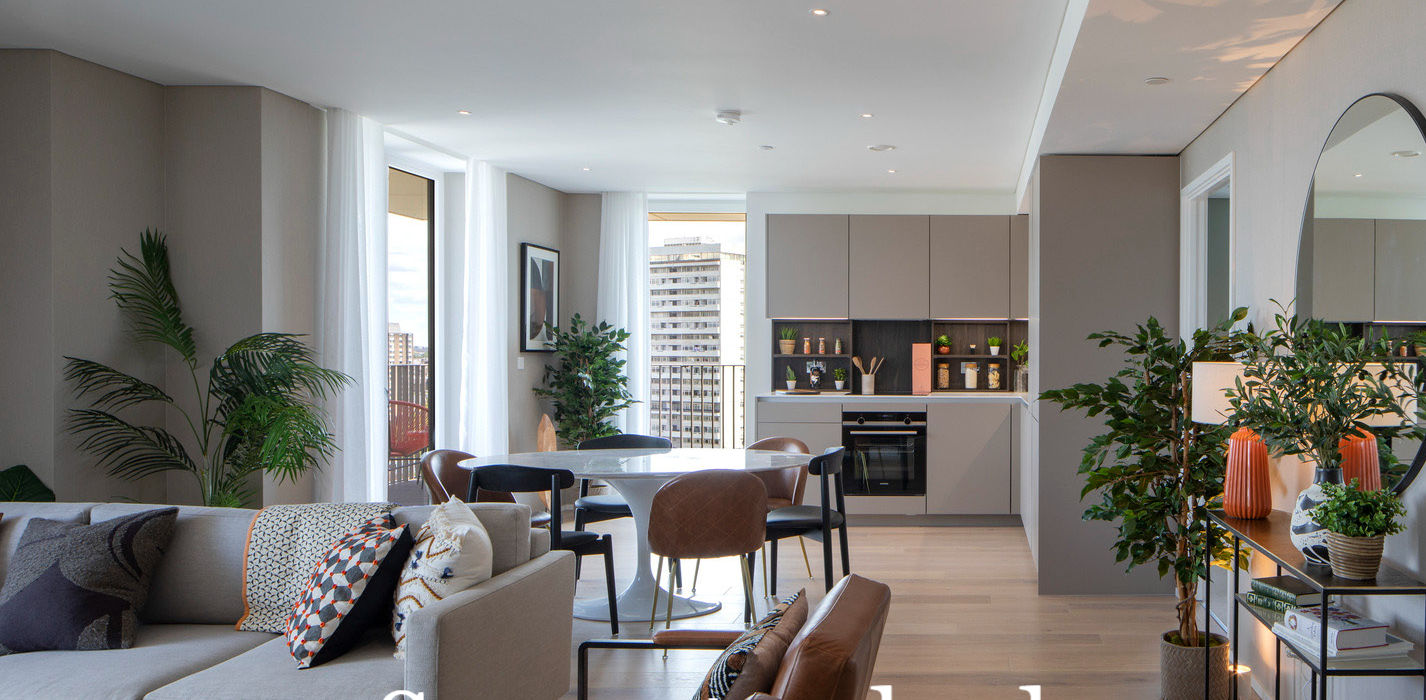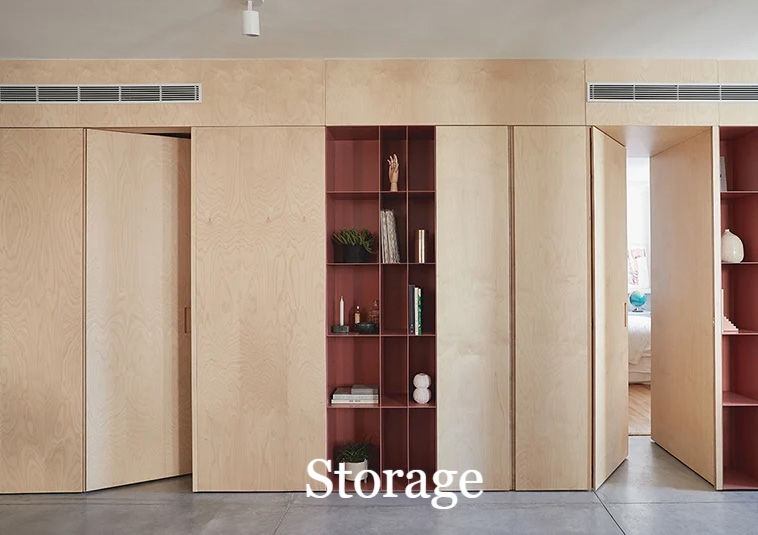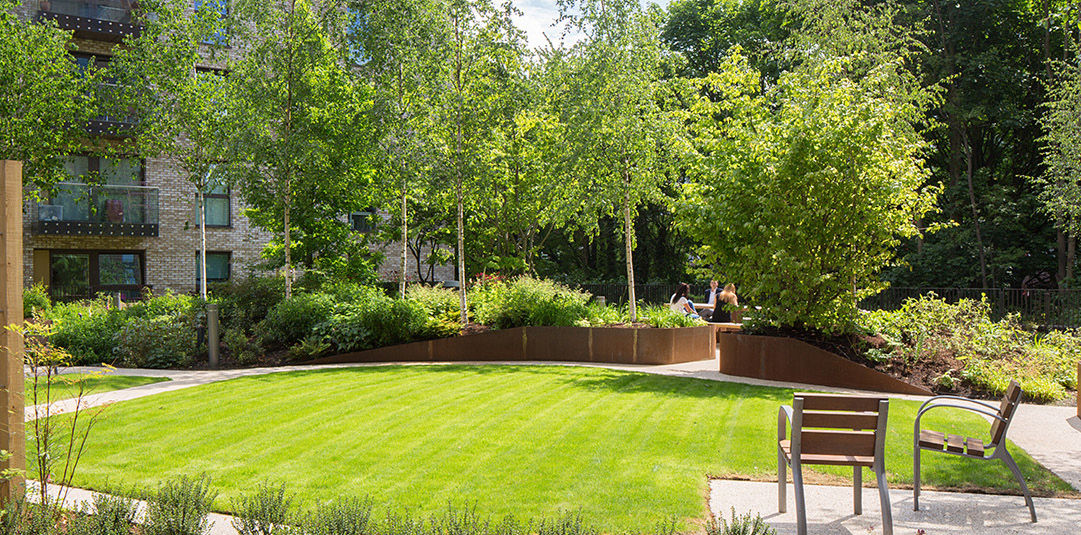
Thank you for taking the time to learn about our proposals for the redevelopment of the Rainbow & Kirby Estate in West Drayton.
We are holding this consultation to give you the opportunity to find out more about our plans and to share your views. Your feedback is important and will help shape the final proposals before they are submitted to the council.
Cavendish & Gloucester is a leading London-based developer with a strong track record of delivering high-quality, sustainable developments across London and the Home Counties. We maintain a high build quality and instil inspirational design into each home, treating every site as bespoke. We pride ourselves on being a considerate neighbour and minimising the impact of our construction work on the local environment.
A sustainable location for regeneration
The Rainbow & Kirby Estate is a brownfield site located between the Grand Union Canal and Yiewsley High Street in West Drayton. This sustainable location benefits from excellent access to public transportation, including National Rail and Elizabeth Line services at West Drayton station which is in close proximity to the site.
The site is allocated for residential-led redevelopment in the Hillingdon Local Plan: Part 2 plan reflecting the suitability of the location for new homes. The current industrial use generates noise and dust, causing disturbance to neighbouring residents. This redevelopment will provide a significant improvement to the local environment for existing residents.

Our proposals
Our vision is to create a vibrant new community that provides much-needed new homes, enhances the local environment, and improves connections.


Designing for People and Place
The development will be designed to a high standard, creating an attractive and welcoming place to live. The proposals also aim to respond to the emerging context of the site and make best use of the land available while protecting and enhancing the amenity of the High Street and neighbouring properties.
A variety of green spaces and landscaping will be incorporated throughout the development. This will include a new green link from the High Street to the Grand Union Canal as well as incidental gardens strategically spread through the masterplan.

Proposed massing
Improved Connections
The development will create new pedestrian and cycle routes, improving permeability and access through the site. These new connections will make it easier and more enjoyable for people to walk or cycle from the High Street to the canal towpath as well as to access other parts of the wider area.




Revitalising the Canalside
We will invest significantly in upgrading the canal towpath and surrounding landscape. Alongside new and enhanced landscaping, new public open space will be created, including a canalside square and canalside lawn. Either side of the square, new business spaces will be provided which could be used by a café or bar, creating a more attractive and welcoming space for residents and visitors to enjoy.

New spaces for local businesses
The development will feature a range of modern spaces and amenities to support local businesses. Unlike the current site usage, the provision of employment and commercial floorspace will not create significant noise and air pollution issues for neighbouring residents. The new commercial space has been proposed for buildings fronting onto the canal and high street where footfall is likely to be highest. Additional share workspace or makerspace will also be provided which could support a range of small business uses.


Sustainability and the environment
The project team has carefully considered the design and construction of the development to minimise any impact on the environment.
Passive design measures will be incorporated to minimise energy demand across the whole site.
The proposals will eliminate combustion on site, incorporating energy efficiency LED lighting and heat metering throughout.
Proposals will seek to maximise the provision of low and zero carbon (LZC) technologies:
-
Heat Pump strategy: communal system proposed for apartments, individual systems proposed for non-domestic areas.
-
Photovoltaics (PVs): Solar PV panels will be maximised across the available roof space in a BioSolar roof arrangement to maximise urban greening
-

The project will also address a number of further sustainability issues through the design process, in line with London Plan and Hillingdon Local Plan sustainability policies. Key considerations include:
-
Land & Site Layout, including daylight and sunlight impacts and considering wind microclimate analysis.
-
Health & Wellbeing, including designing for inclusiveness, access to natural daylight and ensuring adequate amenity spaces are provided.
-
Nature Conservation & Biodiversity, including biodiversity net gain, urban greening and living roofs/walls on the site.
-
Climate Change Adaptation, including reviewing flood risk impacts and overheating risk mitigation.
-
Pollution, by considering air quality and noise impacts.
-
Water Efficiency, by considering water efficient sanitaryware.
-
Transport Impacts, encouraging sustainable and public transport modes and provision of amenities, and reducing reliance on cars.
The development will deliver:

High quality
homes
Delivery of 35% Affordable homes in a range of home sizes
Circa 400 much needed homes towards borough’s housing stock

High street improvements
Enhancement of existing townscape and streetscape through high quality architecture
Provision of 1,845 Sqm of exemplary light industrial makerspace

Canal walk
connection
New high street connection and enhancement to canal side setting
Significant improvement of urban greening and biodiversity across the site

Commercial
use
Net increase in jobs across the site during operation, supporting increased local expenditure each year
Provision of 600 Sqm of exemplary commercial space

Landscape and public realm
Significant improvements to public realm and pedestrian connectivityCanal
Mayoral and LBH Community Infrastructure (CIL) and Section 106 contributions



























